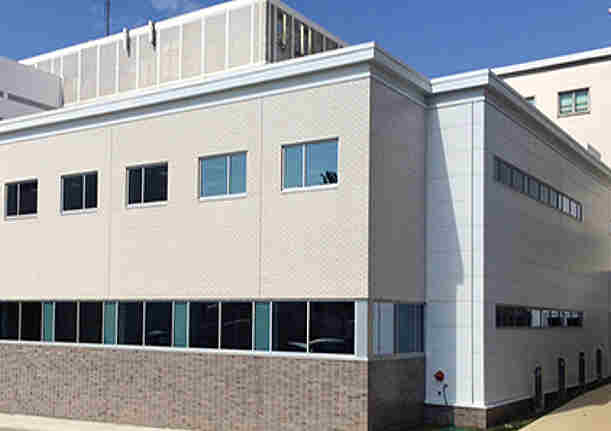Healthcare Facilities in Demand for Aging Americans
New York is no stranger to new modular building projects. The seven-story apartment building called “The Stack” and the Lehman College Child Care Center opened in 2014. Dozens of other projects are underway, and some property owners are taking advantage of sale prices on used modules and deploying them in innovative ways.
Americans are growing older and living longer. By 2030, more than 20% of Americans, roughly 71 million people, will be over age 65. An aging population is more likely to have health concerns, applying pressure to an already-stressed health care system. These are a few of the factors driving the demand for healthcare facilities.
But the construction of new hospitals, medical and dental office buildings, dialysis centers, diagnostic imaging centers, skilled nursing facilities, research labs, and similar facilities is time-consuming and expensive. The design of health care facilities is also governed by many regulations and technical requirements, adding to the time and complexity of any project. Modular buildings are the perfect solution.
When the VA Medical Center in Washington, DC needed more space for administrative services, for example, they called upon Modular Genius, a design-to-occupancy modular contractor, to build a permanent modular addition to their existing brick-and-mortar healthcare center without having to eliminate parking spaces or take up too much extra land.
Why Build Modular?
Healthcare facilities in New York and the rest of the nation struggle to accommodate more patients, as well as new treatments and technologies, within tight budgets. Modular building designs provide the flexibility that can help them integrate new technologies and levels of care in innovative ways.
Modular buildings can be completely customized to meet complex building codes and requirements. From digital imaging facilities to medical office space to testing labs to patient rooms, nothing is too large or difficult. Modular construction is the quickest way to expand the footprint of a medical center and enhance revenue with minimal site and patient disruption.
Modular construction is the process of building a structure off-site, under factory-controlled conditions, using the same materials, codes and standards as traditionally built facilities, in about half the time. Thanks to laser cutters and computer-guided machines, factory fabrication ensures more accurate measurements. This can be of particular importance to health facilities with repetitive components, like patient rooms and bathrooms, which need to be consistent.
The VA Medical Center project mentioned above is the Modular Building Institute’s Building of the Month for January 2015. The project was notable for the challenge of having to squeeze the modular addition into an opening with three sides of the existing building surrounding it. The two-story, 14,500 sq. ft. addition consists of 24 non-combustible modules with several styles of offices, conference rooms, restrooms, kitchenette, internal stairwells and an elevator.
A recent New York project involved the construction of the new modular Charles Evans Health Services Center for adults and children with learning disabilities in Bethpage, NY. The state-of-the-art 22,000 sq. ft. medical building took advantage of building modular, such as the expedited construction schedule, fewer on-site disturbances, less vehicular traffic and the green benefits of building off-site in a controlled environment.
Modular Genius is one company that has delivered many thousands of square feet of health-related and other new modular buildings to customers in New York, Washington DC, and throughout the U.S. Additional savings can be realized from pre-owned modules, which they and many other modular builders offer for sale.

